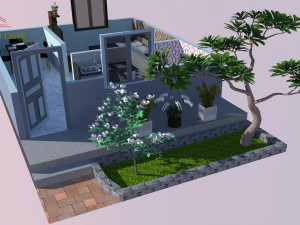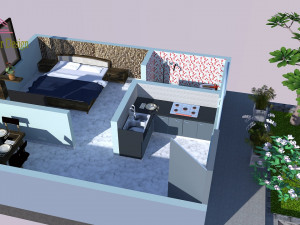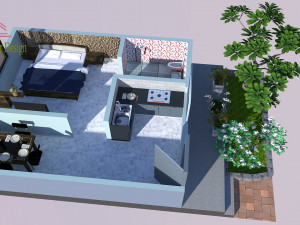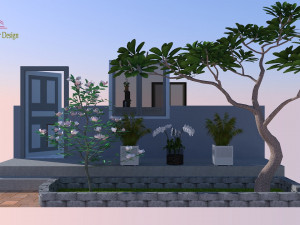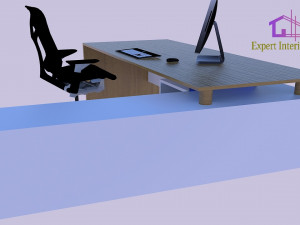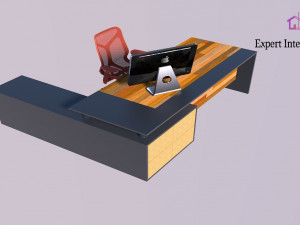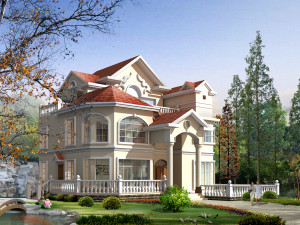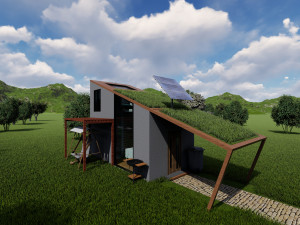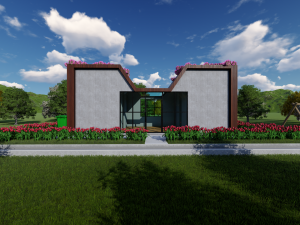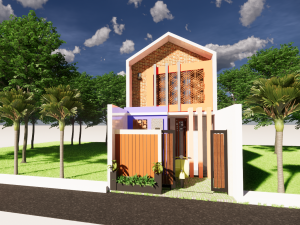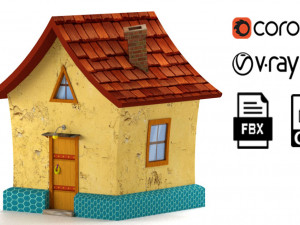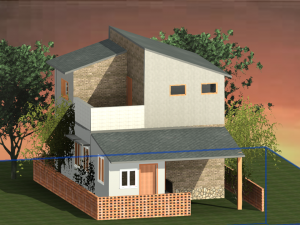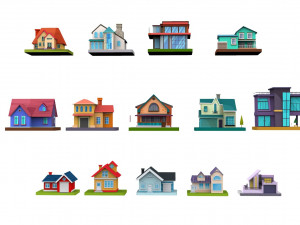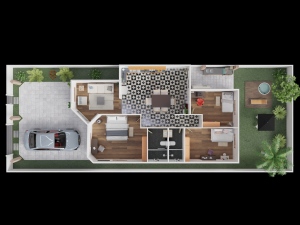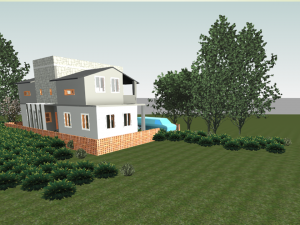one bhk house plan and design Low-poly 3D Model
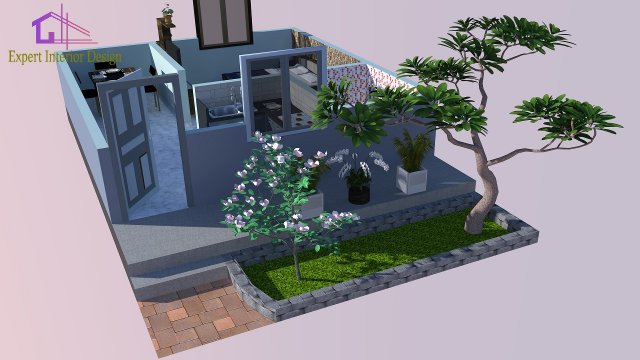
- Hazır formatlar: AutoCAD (native): dwg 66.66 MB
- Poligonlar:Rectangular
- Noktalar:House plan
- Animasyon:
- Dokulu:
- Rigged:No
- Malzemeler:
- Low-poly:
- Koleksiyon:No
- UVW mapping:
- Kullanılan Eklentiler:
- Baskıya Hazır:No
- 3D Tarama:No
- Yetişkin(+18) içerik:No
- PBR:No
- Geometri:Polygonal
- Unwrapped UVs:Unknown
- Görüntülemeler:1662
- Tarih: 2021-12-21
- Ürün ID:379528
- Not:
one bhk house plan making in 20' x 18'6". in which house one bed room living room and kitchen with furniture setting.
attached file:-
zip file attached here.
.stl file.
autocad .dwg file.
sketchup .skp file.
image file.
video mp4 file. Baskıya Hazır: Hayır
Daha fazla okuattached file:-
zip file attached here.
.stl file.
autocad .dwg file.
sketchup .skp file.
image file.
video mp4 file. Baskıya Hazır: Hayır
Daha fazla formata mı ihtiyaç duyuyorsunuz?
Farklı bir formata ihtiyaç duyuyorsanız lütfen destek ekibimize bir talep açarak ihtiyacınızı belirtiniz. 3D modelleri şu formatlara dönüştürebiliriz: .stl, .c4d, .obj, .fbx, .ma/.mb, .3ds, .3dm, .dxf/.dwg, .max. .blend, .skp, .glb. 3d sahneleri dönüştürmüyoruz ve .step, .iges, .stp, .sldprt gibi formatlar.!
Farklı bir formata ihtiyaç duyuyorsanız lütfen destek ekibimize bir talep açarak ihtiyacınızı belirtiniz. 3D modelleri şu formatlara dönüştürebiliriz: .stl, .c4d, .obj, .fbx, .ma/.mb, .3ds, .3dm, .dxf/.dwg, .max. .blend, .skp, .glb. 3d sahneleri dönüştürmüyoruz ve .step, .iges, .stp, .sldprt gibi formatlar.!
İndirme one bhk house plan and design 3D Model dwg Kimden expertinteriordesign
house housedesign interior interiors interiordesign arc architecture architectural architecturaldesign destailBu ürün için yorum bulunmamaktadır.


 English
English Español
Español Deutsch
Deutsch 日本語
日本語 Polska
Polska Français
Français 中國
中國 한국의
한국의 Українська
Українська Italiano
Italiano Nederlands
Nederlands Türkçe
Türkçe Português
Português Bahasa Indonesia
Bahasa Indonesia Русский
Русский हिंदी
हिंदी