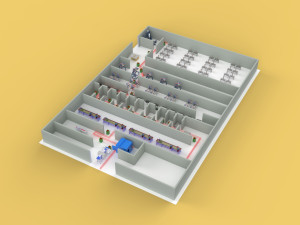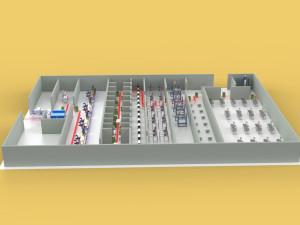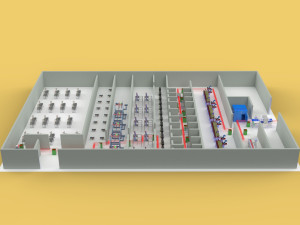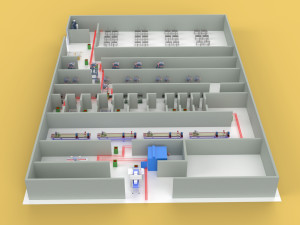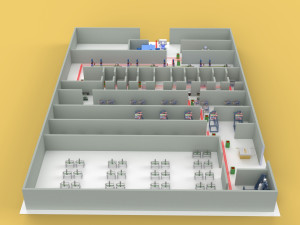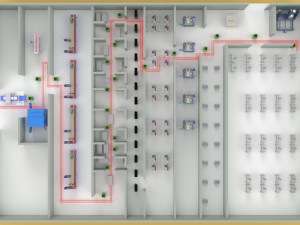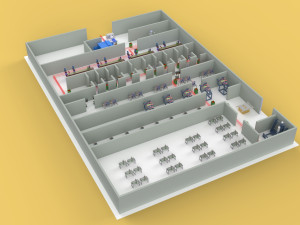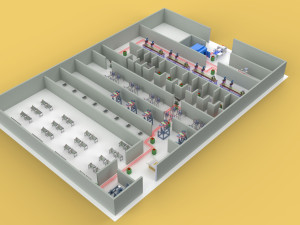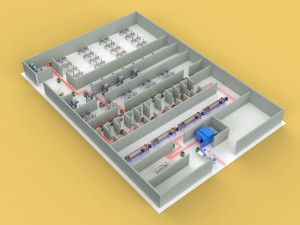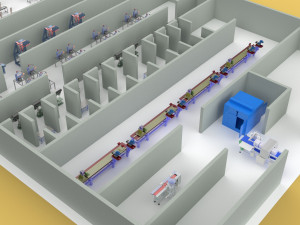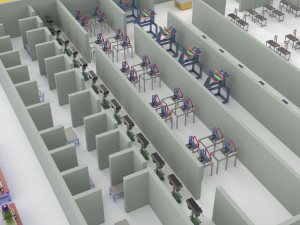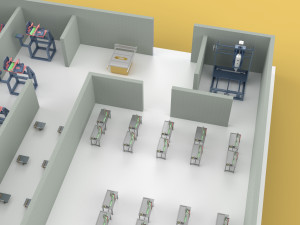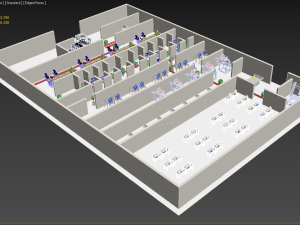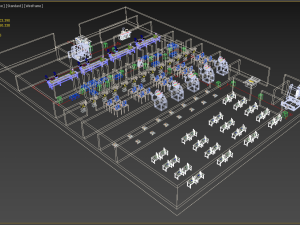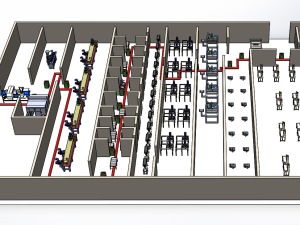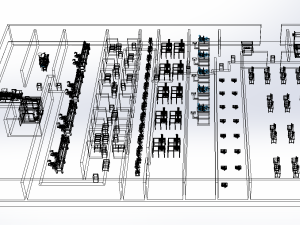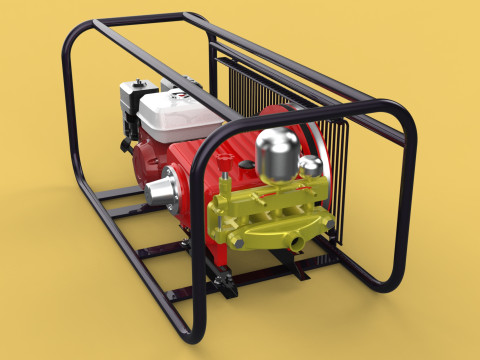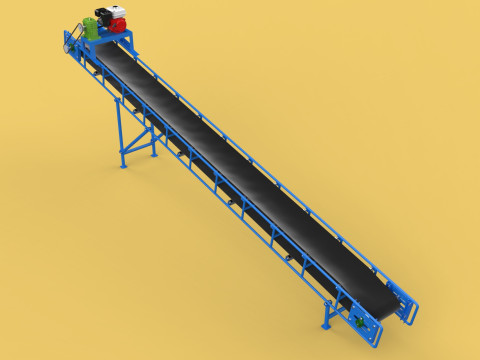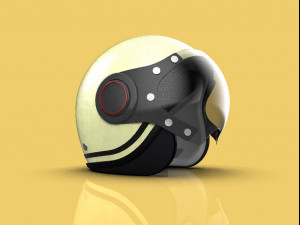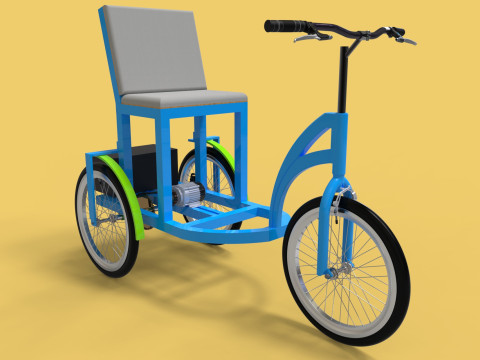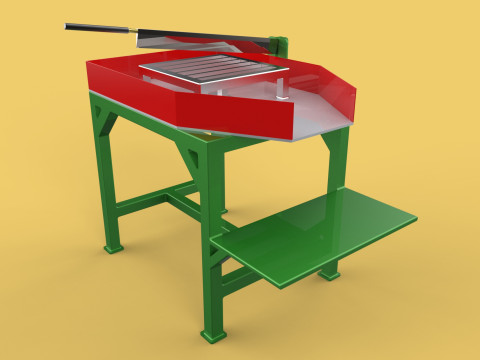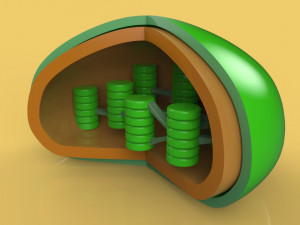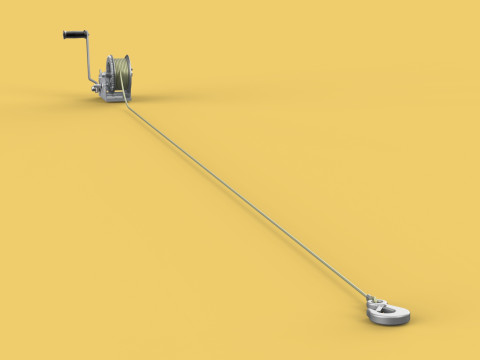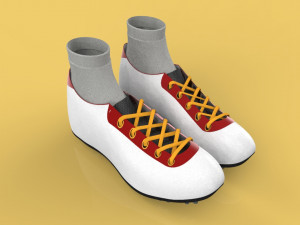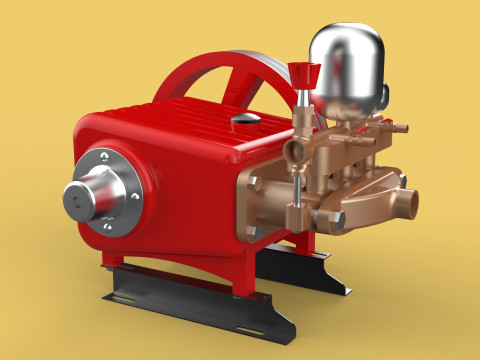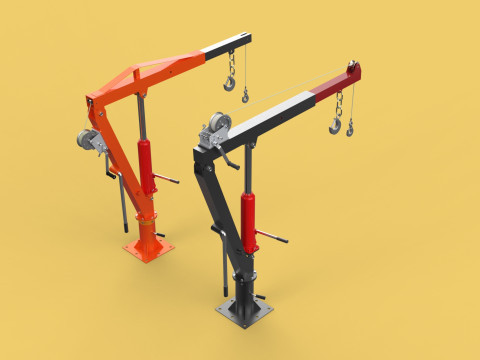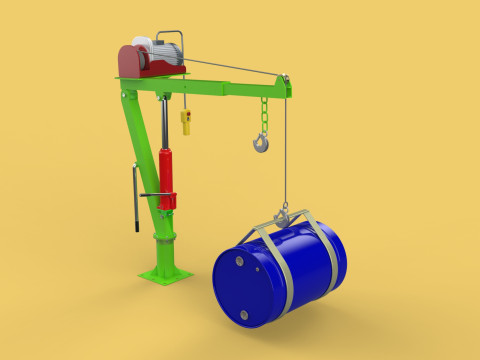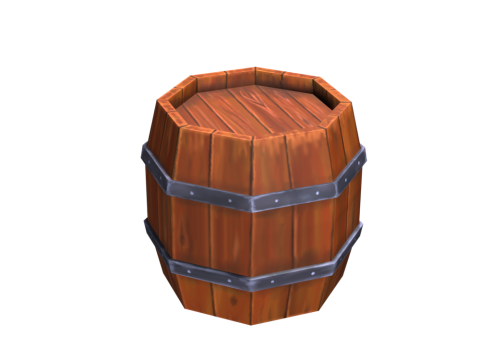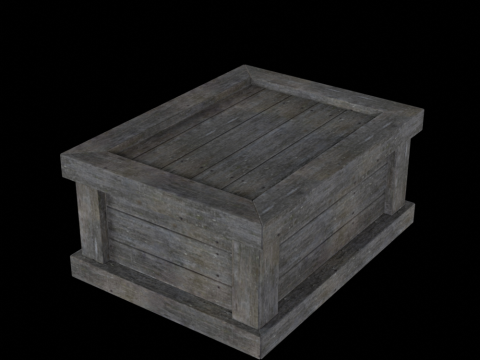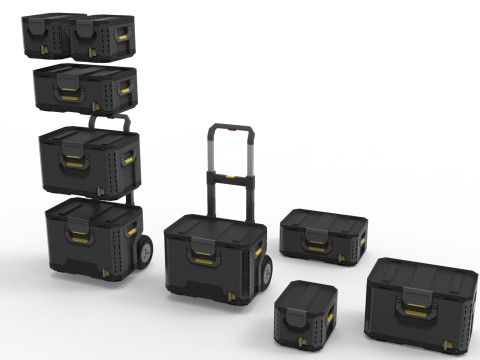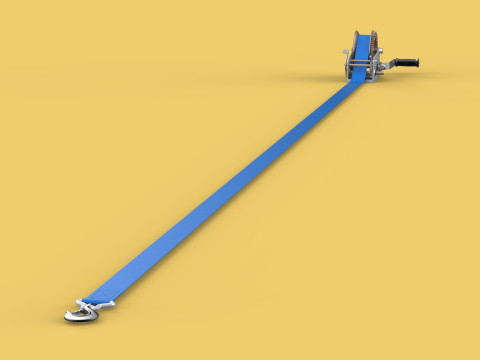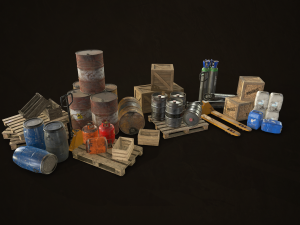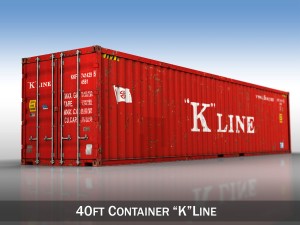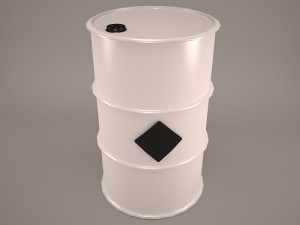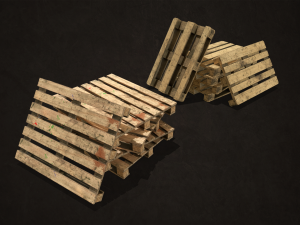LAYOUT WORKSHOP LINE FACTORY INDUSTRIAL FLOOR PLAN PRODUCTION 3D Model
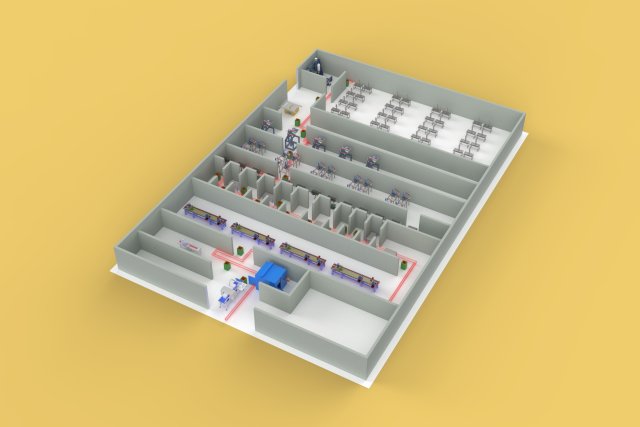
- Hazır formatlar: Autodesk FBX: fbx 83.48 MBSTEP: step 64.02 MBACIS: sat 142.01 MB3DS MAX: max 119.68 MB3DS MAX all ver.: 3ds 14.61 MBIGES: iges 40.11 MBBlender: blend 177.74 MBAutoCAD (native): dwg 190.20 MBRhinoceros: 3dm 183.28 MBSketchUp: skp 238.19 MBWavefront OBJ: obj 149.09 MBStereolithography: stl 110.89 MB
- Poligonlar:10423390
- Noktalar:10350338
- Animasyon:No
- Dokulu:No
- Rigged:No
- Malzemeler:
- Low-poly:No
- Koleksiyon:No
- UVW mapping:No
- Kullanılan Eklentiler:No
- Baskıya Hazır:No
- 3D Tarama:No
- Yetişkin(+18) içerik:No
- PBR:No
- AI Eğitim:No
- Geometri:Poly NURBS
- Unwrapped UVs:Unknown
- Görüntülemeler:985
- Tarih: 2024-04-05
- Ürün ID:501821
- Not:
The model contains the most popular formats:
1. 3DS MAX: *.max
2. Blender: *.blend
3. Rhinoceros: *.3dm
4. SketchUp: *.skp
5. Wavefront OBJ: *.obj *.mtl (Multi Format)
6. FBX: *.fbx (Multi Format)
7. STEP: *.step *.stp (NURBS)
8. IGES: *.iges *.igs (NURBS)
9. ACIS: *.sat (NURBS)
10. 3DS MAX all ver.: *.3ds (Multi Format)
11. Stereolithography: *.stl
12. AutoCAD: *.dwg
- Each file was checked for opening and full content by the model.
- The 3D model was created on real base. It’s created accurately, in real units of measurement, qualitatively and maximally close to the original.
- Renders Are made in Luxion Keyshot
- “WE PROVIDE 3D MODEL CHEAP PRICE BUT WITH GOOD QUALITY”
- If you need any other formats we are more than happy to make them for you. Contact me for any question :)
Sincerely Your, SURF3D
MORE INFORMATION ABOUT 3D MODELS :
A layout workshop line factory industrial floor plan is a detailed blueprint that depicts the arrangement of equipment, workstations, and other elements within a factory specifically dedicated to a production line. Here's a breakdown of the key aspects:
Layout: This refers to the overall organizational scheme of the factory floor space. The goal is to optimize workflow and efficiency by minimizing travel distances between workstations and maximizing production throughput.
Workshop Line: This signifies a dedicated sequence of workstations where a product progresses through various stages of assembly or processing. Each station typically focuses on a specific task in the overall production process.
Factory: This is the building or facility that houses the manufacturing operations.
Industrial Floor Plan: This is a technical drawing that visually represents the factory floor layout. It includes:
Equipment: Machinery, tools, and other fixed assets used in the production process are positioned on the plan.
Workstations: Designated areas for workers to perform their tasks are marked, often including benches, assembly lines, or specific equipment zones.
Material Flow: The movement of raw materials, parts, and finished products throughout the workshop line is indicated with arrows or designated pathways.
Other Considerations: The plan might also include features like:
Entrances and exits
Safety features (emergency exits, eye wash stations)
Storage areas
Restrooms and break rooms
Control rooms or offices
Benefits of a Well-Designed Layout:
Increased Efficiency: Minimized travel distances and optimized workflow lead to faster production times.
Improved Safety: Proper layout reduces congestion and allows for clear walkways, enhancing safety for workers.
Enhanced Quality: Streamlined production processes can help ensure consistent product quality.
Reduced Costs: Efficient layouts can lower costs associated with material handling, labor, and production delays.
Additional Notes:
The specific layout of a workshop line factory will vary depending on the type of product being manufactured, the production process involved, and the available floor space.
Advanced manufacturing facilities might incorporate automation elements like robots and conveyor belts, which would be reflected in the plan.
Software tools are often used to create and optimize industrial floor plans.
I hope this description provides a good overview of layout workshop line factory industrial floor plans. Baskıya Hazır: Hayır
Daha fazla oku1. 3DS MAX: *.max
2. Blender: *.blend
3. Rhinoceros: *.3dm
4. SketchUp: *.skp
5. Wavefront OBJ: *.obj *.mtl (Multi Format)
6. FBX: *.fbx (Multi Format)
7. STEP: *.step *.stp (NURBS)
8. IGES: *.iges *.igs (NURBS)
9. ACIS: *.sat (NURBS)
10. 3DS MAX all ver.: *.3ds (Multi Format)
11. Stereolithography: *.stl
12. AutoCAD: *.dwg
- Each file was checked for opening and full content by the model.
- The 3D model was created on real base. It’s created accurately, in real units of measurement, qualitatively and maximally close to the original.
- Renders Are made in Luxion Keyshot
- “WE PROVIDE 3D MODEL CHEAP PRICE BUT WITH GOOD QUALITY”
- If you need any other formats we are more than happy to make them for you. Contact me for any question :)
Sincerely Your, SURF3D
MORE INFORMATION ABOUT 3D MODELS :
A layout workshop line factory industrial floor plan is a detailed blueprint that depicts the arrangement of equipment, workstations, and other elements within a factory specifically dedicated to a production line. Here's a breakdown of the key aspects:
Layout: This refers to the overall organizational scheme of the factory floor space. The goal is to optimize workflow and efficiency by minimizing travel distances between workstations and maximizing production throughput.
Workshop Line: This signifies a dedicated sequence of workstations where a product progresses through various stages of assembly or processing. Each station typically focuses on a specific task in the overall production process.
Factory: This is the building or facility that houses the manufacturing operations.
Industrial Floor Plan: This is a technical drawing that visually represents the factory floor layout. It includes:
Equipment: Machinery, tools, and other fixed assets used in the production process are positioned on the plan.
Workstations: Designated areas for workers to perform their tasks are marked, often including benches, assembly lines, or specific equipment zones.
Material Flow: The movement of raw materials, parts, and finished products throughout the workshop line is indicated with arrows or designated pathways.
Other Considerations: The plan might also include features like:
Entrances and exits
Safety features (emergency exits, eye wash stations)
Storage areas
Restrooms and break rooms
Control rooms or offices
Benefits of a Well-Designed Layout:
Increased Efficiency: Minimized travel distances and optimized workflow lead to faster production times.
Improved Safety: Proper layout reduces congestion and allows for clear walkways, enhancing safety for workers.
Enhanced Quality: Streamlined production processes can help ensure consistent product quality.
Reduced Costs: Efficient layouts can lower costs associated with material handling, labor, and production delays.
Additional Notes:
The specific layout of a workshop line factory will vary depending on the type of product being manufactured, the production process involved, and the available floor space.
Advanced manufacturing facilities might incorporate automation elements like robots and conveyor belts, which would be reflected in the plan.
Software tools are often used to create and optimize industrial floor plans.
I hope this description provides a good overview of layout workshop line factory industrial floor plans. Baskıya Hazır: Hayır
Daha fazla formata mı ihtiyaç duyuyorsunuz?
Farklı bir formata ihtiyaç duyuyorsanız lütfen destek ekibimize bir talep açarak ihtiyacınızı belirtiniz. 3D modelleri şu formatlara dönüştürebiliriz: .stl, .c4d, .obj, .fbx, .ma/.mb, .3ds, .3dm, .dxf/.dwg, .max. .blend, .skp, .glb. 3d sahneleri dönüştürmüyoruz ve .step, .iges, .stp, .sldprt gibi formatlar.!
Farklı bir formata ihtiyaç duyuyorsanız lütfen destek ekibimize bir talep açarak ihtiyacınızı belirtiniz. 3D modelleri şu formatlara dönüştürebiliriz: .stl, .c4d, .obj, .fbx, .ma/.mb, .3ds, .3dm, .dxf/.dwg, .max. .blend, .skp, .glb. 3d sahneleri dönüştürmüyoruz ve .step, .iges, .stp, .sldprt gibi formatlar.!
İndirme LAYOUT WORKSHOP LINE FACTORY INDUSTRIAL FLOOR PLAN PRODUCTION 3D Model fbx step sat max 3ds iges blend dwg 3dm skp obj stl Kimden surf3d
layout workshop line factory industrial floor-plan layout-factory workstation production production-line machinery assembly warehouse station 5s safety packaging inspection maintenance dust-collectBu ürün için yorum bulunmamaktadır.


 English
English Español
Español Deutsch
Deutsch 日本語
日本語 Polska
Polska Français
Français 中國
中國 한국의
한국의 Українська
Українська Italiano
Italiano Nederlands
Nederlands Türkçe
Türkçe Português
Português Bahasa Indonesia
Bahasa Indonesia Русский
Русский हिंदी
हिंदी